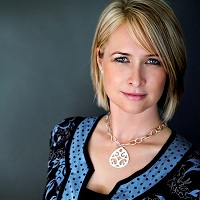Kim Goodwin

Listing Details
For more information on this listing or other please contact me.
Courtesy of Kim Goodwin of RE/MAX Advantage.
Data was last updated 2024-04-25 at 19:51:47 GMT
This is a great home that offers a cozy and functional layout. The master and 2nd bedroom have been combined to make a larger master suite. There have been many upgrades to this home within the last ten years and include: windows, furnace, hot water heater, central vac, light fixtures. The basement is fully finished with the 3rd bedroom, 3 pce bath, laundry area, and rec room which offers a free standing gas fireplace. There is an abundance to appreciate with this home, not forgetting the 24x22 garage, large private lot that resides on a quiet street and is close to all major amenities. You won't be disappointed.
Listing Information
- Prop. Type:
- Single Family
- Property Style:
- Bungalow
- Status:
- Sold
- Sold Date:
- 2012-03-08
- City:
- Sherwood Park
- MLS® Number:
- E3289603
- Bedrooms:
- 3
- Full Bathrooms:
- 2
- Neighbourhood:
- Sherwood Heights
- Area:
- Strathcona
- Province:
- AB
- Listing Price:
- $304,500
General Information
- Year Built:
- 1961
- Total Floor Area:
- 1049 ft2
- Finished Levels:
- 2
- Lot Size:
- 7987 ft2
- Frontage:
- 61'
- Lot Shape:
- Irregular
- Front Exposure:
- North
- Rooms Above Grade:
- 5
- Total Square Feet:
- 1049ft2
Additional Information
- Heating Type:
- Forced Air-1
- Heating Fuel:
- Natural Gas
- Efficiency Rating:
- Mid - 81-91% Efficiency
- Construction:
- Wood Frame
- Foundation:
- Concrete
- Basement:
- Full
- Roof Type:
- Asphalt Shingles
- Fireplace:
- Freestanding
- Fireplaces Fueled By:
- Gas
- Total Parking:
- 4
- Garage:
- yes
- Basement Dev:
- Fully Finished
- Flooring:
- Carpet, Hardwood, Linoleum
- Exterior:
- Stucco, Vinyl
- Parking:
- Double Garage Detached
Other Information
- Site Influences:
- Fenced, Landscaped, Playground Nearby, Private Setting, Public Swimming Pool, Public Transportation, Schools, Shopping Nearby
VIP-Only Information
- Sign-Up or Log-in to view full listing details:
- Sign-Up / Log In
This property is listed by Kim Goodwin of RE/MAX Advantage and provided here courtesy of
Kim Goodwin.
For more information or to schedule a viewing please contact Kim Goodwin.


Data is deemed reliable but is not guaranteed accurate by the REALTORS® Association of Edmonton.

