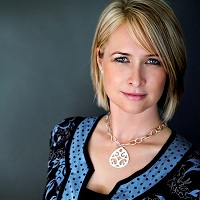Kim Goodwin

Listing Details
For more information on this listing or other please contact me.
Courtesy of Kim Goodwin of RE/MAX Advantage.
Data was last updated 2024-04-19 at 03:52:57 GMT
Welcome to this immaculate 2 Storey home loaced in River Pointe. Whether you are looking for a turn key home or a great investment property, this is it! The entire house shows impeccably, from the spacious front entrance to the bright front room following to the family room which has continuous laminate flooring, gas fireplace with mantle. Kitchen area has island and plenty of counter and cupboard space, and gas stove. The sunny kitchen nook area overlooks the backyard which boasts a large deck and hot tub pad which is wired and ready to go. Upstairs are 3 well sized rooms, inclusive of the master which has large bay windows, spacious 4 piece master bath with a great organizational cupboard along with a walk in closet. Finishing this home is the basement which includes 2 large storage areas, recreation room and updated 3 piece bathroom. Oh and you can forget the central air conditioning!
Listing Information
- Prop. Type:
- Single Family
- Property Style:
- 2 Storey
- Status:
- Sold
- Sold Date:
- 2012-07-04
- City:
- Edmonton
- MLS® Number:
- E3306126
- Bedrooms:
- 3
- Full Bathrooms:
- 2
- Neighbourhood:
- Kernohan
- Area:
- Edmonton
- Province:
- AB
- Listing Price:
- $289,900
General Information
- Year Built:
- 1993
- Total Floor Area:
- 1339 ft2
- Finished Levels:
- 2
- Lot Size:
- 4415 ft2
- Lot Shape:
- Irregular
- Front Exposure:
- East
- Rooms Above Grade:
- 6
- Total Square Feet:
- 1339ft2
Additional Information
- Heating Type:
- Forced Air-1
- Heating Fuel:
- Natural Gas
- Construction:
- Wood Frame
- Foundation:
- Concrete
- Basement:
- Full
- Roof Type:
- Asphalt Shingles
- Total Parking:
- 2
- Basement Dev:
- Fully Finished
- Flooring:
- Laminate Flooring, Linoleum, Wall to Wall Carpet
- Exterior:
- Stucco
- Parking:
- Off Street
Other Information
- Site Influences:
- Back Lane, Cul-De-Sac, Partially Landscaped
VIP-Only Information
- Sign-Up or Log-in to view full listing details:
- Sign-Up / Log In
This property is listed by Kim Goodwin of RE/MAX Advantage and provided here courtesy of
Kim Goodwin.
For more information or to schedule a viewing please contact Kim Goodwin.


Data is deemed reliable but is not guaranteed accurate by the REALTORS® Association of Edmonton.

