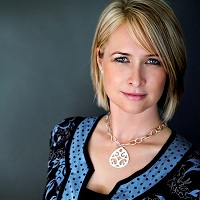Kim Goodwin

Listing Details
For more information on this listing or other please contact me.
Courtesy of Kim Goodwin of RE/MAX Elite.
Data was last updated 2024-04-20 at 00:46:43 GMT
Welcome to this conveniently located home that resides on one of the most desirable streets of Mills Haven. This home has many features to appreciate and they include: An expansive living room/dining room that leads to the bright and functional kitchen. That includes an abundance of cabinets for ample storage. The back foyer is set up with hooks and shelves for ultimate family organization. Upstairs consists of 3 bedrooms, 2 pc en suite and a 4 pc bathroom. The cozy lower level offers a gas fireplace in the family room, large 4th bedroom, and a bright laundry room/bathroom combo. The basement is finished with a rec room,wet bar, office and substantial storage. Double access to this level offers great RENTAL SUITE potential. The nicely landscaped lot includes an oversized garage, storage shed, garden and patio area. NEW FLOORING has been installed along with FRESH PAINT. The furnace, h20 tank and roof are newer as well. You wont be disappointed!!
Listing Information
- Prop. Type:
- Single Family
- Property Style:
- 4 Level Split
- Status:
- Sold
- Sold Date:
- 2017-08-24
- City:
- Sherwood Park
- MLS® Number:
- E4066185
- Bedrooms:
- 4
- Full Bathrooms:
- 2
- Half Bathrooms:
- 1
- Neighbourhood:
- Mills Haven
- Area:
- Strathcona
- Province:
- AB
- Listing Price:
- $390,000
General Information
- Year Built:
- 1974
- Total Floor Area:
- 1227 ft2
- Finished Levels:
- 4
- Lot Size:
- 6997 ft2
- Lot Shape:
- Rectangular
- Front Exposure:
- South
- Rooms Above Grade:
- 7
- Total Square Feet:
- 1227ft2
Additional Information
- Heating Type:
- Forced Air-1
- Heating Fuel:
- Natural Gas
- Construction:
- Wood Frame
- Foundation:
- Concrete
- Basement:
- Full
- Roof Type:
- Asphalt Shingles
- Fireplace:
- Brick Facing
- Fireplaces Fueled By:
- Gas
- Garage:
- yes
- Basement Dev:
- Fully Finished
- Flooring:
- Carpet, Hardwood, Laminate Flooring
- Exterior:
- Brick, Metal
- Parking:
- Double Garage Detached, Off Street, Over Sized
Other Information
- Site Influences:
- Corner Lot, Landscaped, Public Transportation, Schools, Shopping Nearby
VIP-Only Information
- Sign-Up or Log-in to view full listing details:
- Sign-Up / Log In
This property is listed by Kim Goodwin of RE/MAX Elite and provided here courtesy of
Kim Goodwin.
For more information or to schedule a viewing please contact Kim Goodwin.


Data is deemed reliable but is not guaranteed accurate by the REALTORS® Association of Edmonton.






























