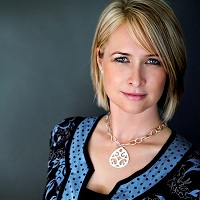Kim Goodwin

Listing Details
For more information on this listing or other please contact me.
Courtesy of Kristin Boser, Ryan Boser of Sarasota Realty.
Data was last updated 2024-05-20 at 07:35:33 GMT
Indulge in the pinnacle of opulence w/this magnificent 2-story estate built by Sarasota Homes. Privately situated on a cul-de-sac, this home boasts an O/S 3 car garage, beautifully landscaped yard w/covered maintenance free deck! The grandeur begins w/a captivating open layout, soaring windows, 10 ft & vaulted ceilings, custom finishings & an exquisite formal dining room adjacent to a chef?s dream kitchen ft. 2 dishwashers, adorned w/pristine hardwood floors throughout the main level. Ascending to the upper level, the primary suite reigns supreme w/a regal 5pc ensuite & an expansive walk-in closet. Three lavish bedrooms, each adorned with walk-in closets & vaulted ceilings, grace the second floor, complemented by a 4pc bath & a conveniently located laundry. The F/F basement beckons w/a palatial family room w/gas fireplace, a 5th bedroom, exercise space, & a decadent 4pc bath. Located just steps from lacombe park lake & easy access to the Henday! Elevate your lifestyle in this unparalleled haven of luxury.
Listing Information
- Prop. Type:
- Single Family
- Property Style:
- 2 Storey
- Status:
- Active
- City:
- St. Albert
- MLS® Number:
- E4383054
- Bedrooms:
- 5
- Full Bathrooms:
- 3
- Half Bathrooms:
- 1
- Neighbourhood:
- Lacombe Park
- Area:
- St. Albert
- Province:
- AB
- Listing Price:
- $1,174,900
General Information
- Year Built:
- 2021
- Total Floor Area:
- 2511 ft2
- Finished Levels:
- 2
- Lot Shape:
- Rectangular
- Front Exposure:
- North
- Rooms Above Grade:
- 10
- Total Square Feet:
- 2511ft2
Additional Information
- Heating Type:
- Forced Air-1
- Construction:
- Wood Frame
- Basement:
- Full
- Fireplace:
- Mantel
- Fireplaces Fueled By:
- Gas
- Total Parking:
- 6
- Garage:
- yes
- Basement Dev:
- Fully Finished
- Flooring:
- Carpet, Ceramic Tile, Hardwood
- Exterior:
- Stone
- Parking:
- Triple Garage Attached
Other Information
- Site Influences:
- Fenced, Landscaped, Playground Nearby, Public Transportation, Schools, Shopping Nearby, See Remarks
VIP-Only Information
- Sign-Up or Log-in to view full listing details:
- Sign-Up / Log In
This property is listed by Kristin Boser, Ryan Boser of Sarasota Realty and provided here courtesy of
Kim Goodwin.
For more information or to schedule a viewing please contact Kim Goodwin.


Data is deemed reliable but is not guaranteed accurate by the REALTORS® Association of Edmonton.








































































