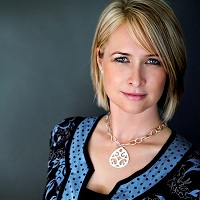Kim Goodwin

Listing Details
For more information on this listing or other please contact me.
Courtesy of Matthew Harrison of MaxWell Challenge Realty.
Data was last updated 2024-05-20 at 07:35:33 GMT
Experience luxury living at its finest in this stunning Coventry home, featuring a SEPARATE ENTRANCE for added convenience & privacy. With 9' ceilings on both the main floor & basement, the home exudes an air of sophistication from the moment you step inside. The gourmet kitchen is a chef's dream, boasting S/S appliances, a walk-through pantry, upgraded cabinets, & elegant quartz counters. Entertain effortlessly in the spacious Great room, while the adjacent dining area sets the stage for memorable gatherings. Finishing of this level are a den/office, mud room & half bath. Upstairs, the primary bedroom offers a retreat-like ambiance with its opulent 5-pc ensuite, with dual sinks, stand up shower & soaker tub, & expansive walk-in closet. THREE additional bedrooms, a main bathroom, & a bonus room provide ample space for relaxation & recreation. Plus, with the convenience of upstairs laundry & the assurance of the Alberta New Home Warranty Program, peace of mind comes standard. Some photos virtually staged
Listing Information
- Prop. Type:
- Single Family
- Property Style:
- 2 Storey
- Status:
- Active
- City:
- Edmonton
- MLS® Number:
- E4386307
- Bedrooms:
- 4
- Full Bathrooms:
- 2
- Half Bathrooms:
- 1
- Neighbourhood:
- Crystallina Nera East
- Area:
- Edmonton
- Province:
- AB
- Listing Price:
- $579,500
General Information
- Year Built:
- 2023
- Total Floor Area:
- 2170 ft2
- Finished Levels:
- 2
- Lot Size:
- 3342 ft2
- Lot Shape:
- Rectangular
- Front Exposure:
- North
- Rooms Above Grade:
- 11
- Total Square Feet:
- 2170ft2
Additional Information
- Heating Type:
- Forced Air-1
- Construction:
- Wood Frame
- Basement:
- Full
- Garage:
- yes
- Basement Dev:
- Unfinished
- Flooring:
- Carpet, Ceramic Tile, Vinyl Plank
- Exterior:
- Stone, Vinyl
- Parking:
- Double Garage Attached
Other Information
- Site Influences:
- Golf Nearby, Playground Nearby, Public Transportation, Schools, Shopping Nearby
VIP-Only Information
- Sign-Up or Log-in to view full listing details:
- Sign-Up / Log In
This property is listed by Matthew Harrison of MaxWell Challenge Realty and provided here courtesy of
Kim Goodwin.
For more information or to schedule a viewing please contact Kim Goodwin.


Data is deemed reliable but is not guaranteed accurate by the REALTORS® Association of Edmonton.






































